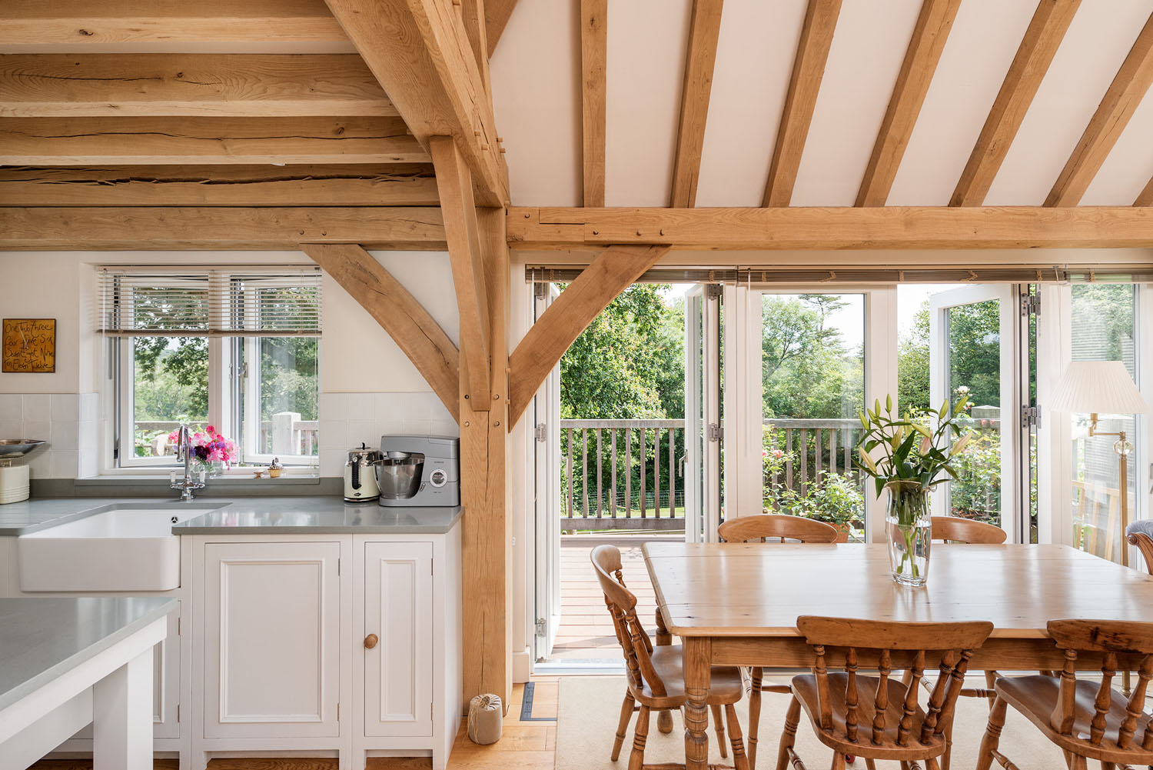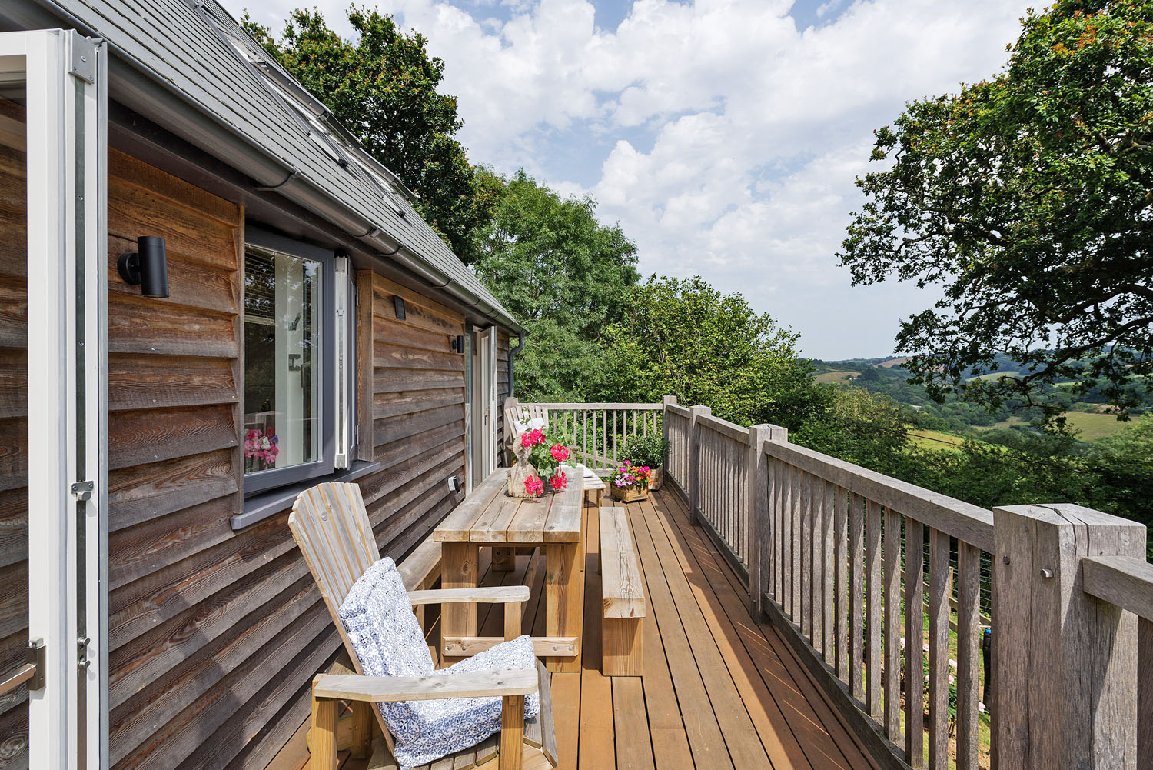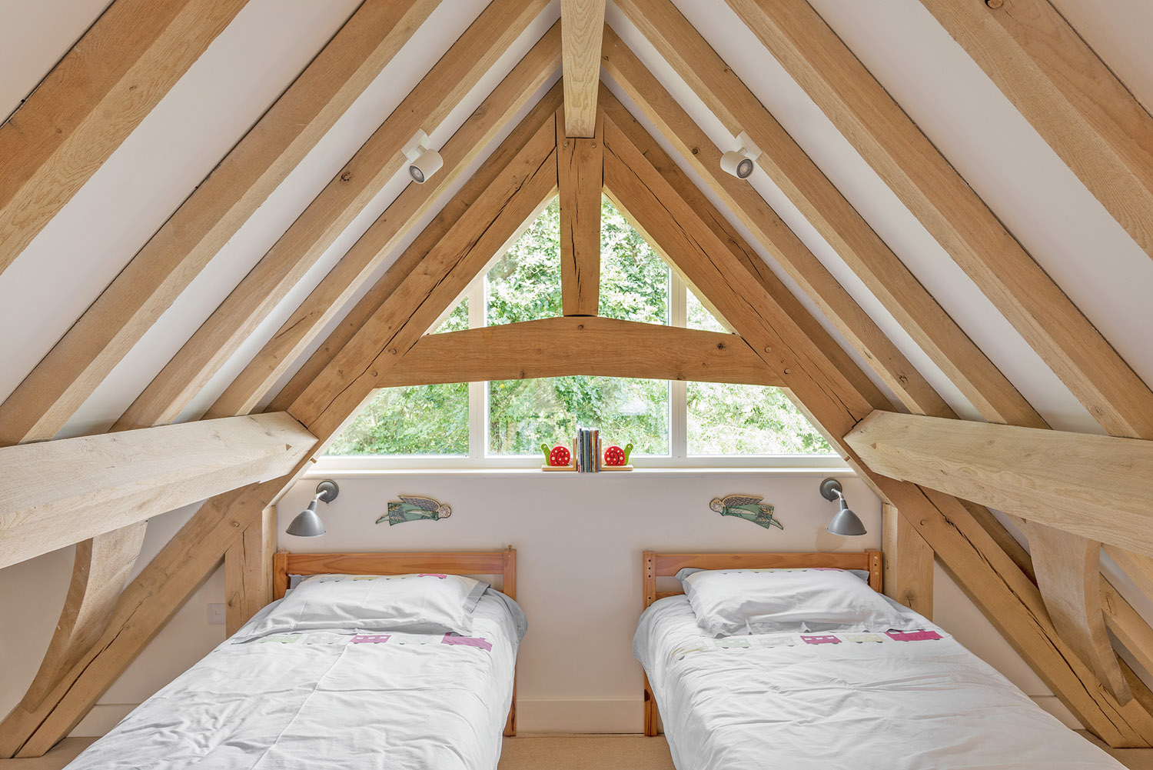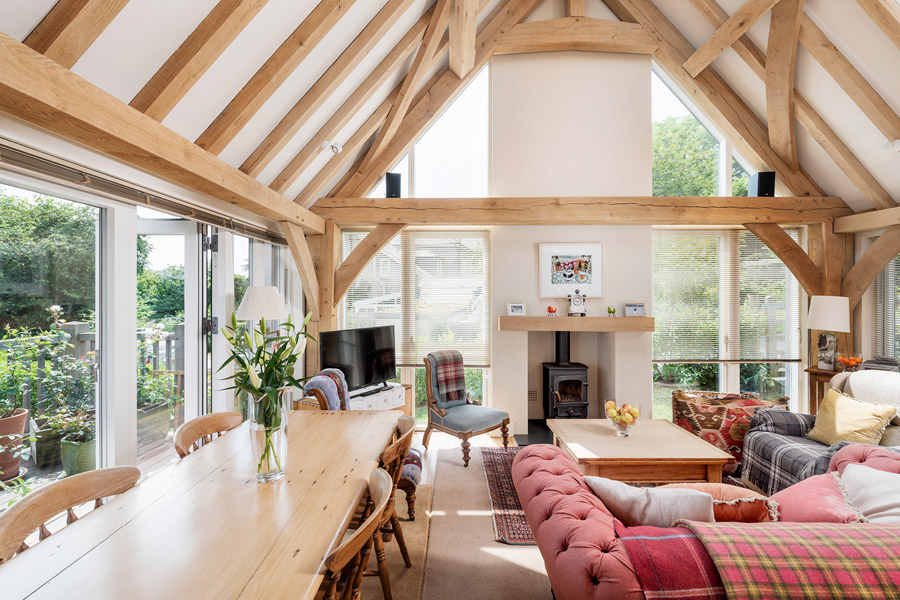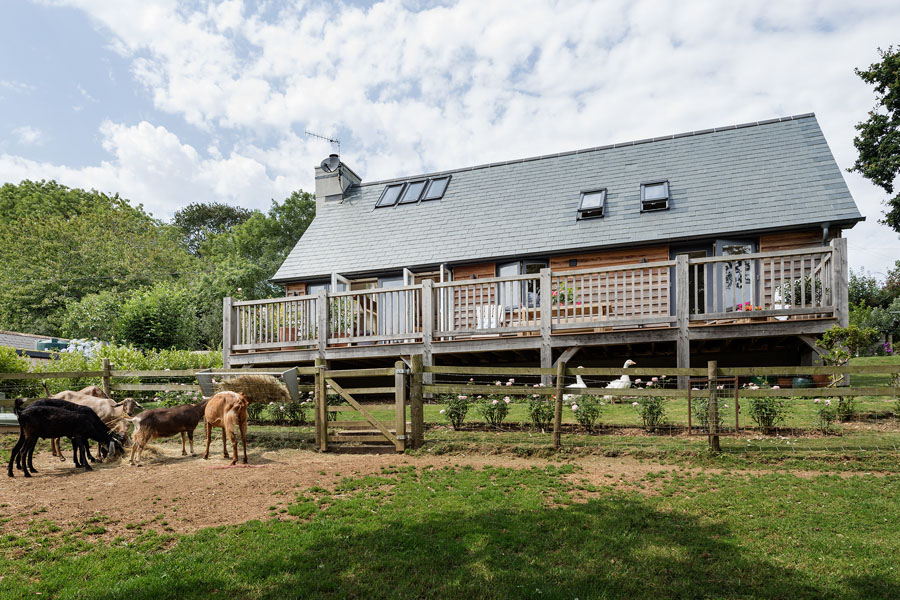Field Cottage
The brief was to provide a simple, sustainable two-bed barn house to enable our client to enjoy her retirement surrounded by her animals and making the most of far reaching views across the Avon Valley.
This three-bay, oak frame house accommodates two bedrooms and a bathroom, a kitchen and utility spaces, and a double height living room. The mezzanine over provides a play space for grandchildren.
The house is well insulated and served by an air source heat pump. Allowance has been made for the future addition of photo voltaic panels.
The simple palette of materials includes a natural slate roof, composite aluminium / timber windows and larch weather-boarding.
Our client had a clear vision of what she wanted to achieve from the outset which helped the project to run smoothly from conception to completion and we are both delighted with the result.
Photo credit: Richard Downer Photography

